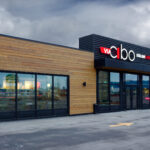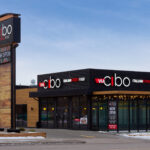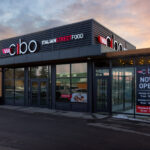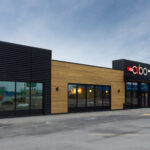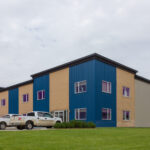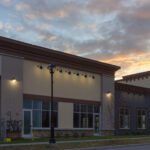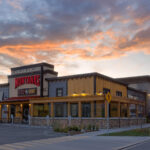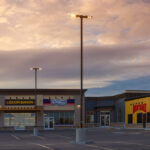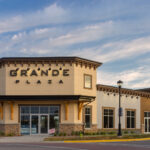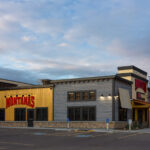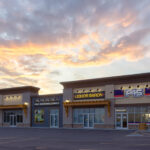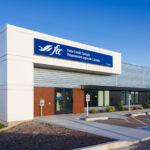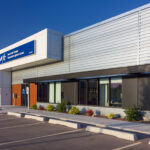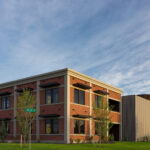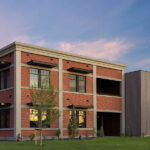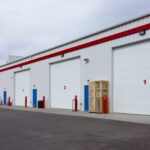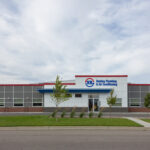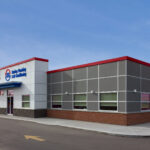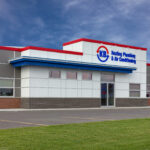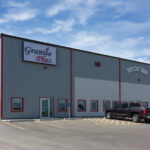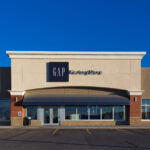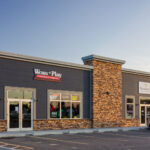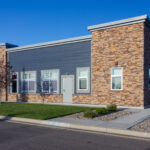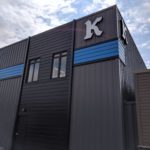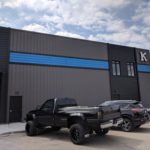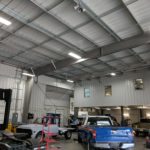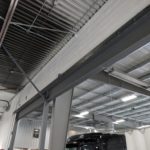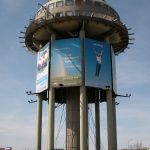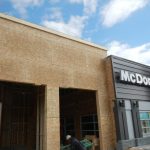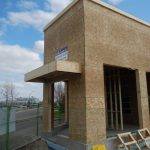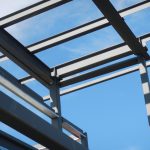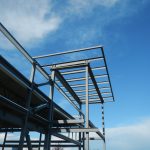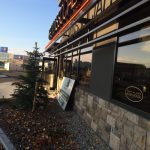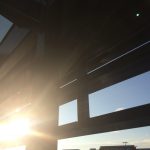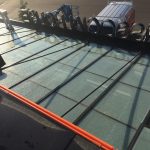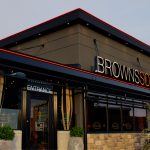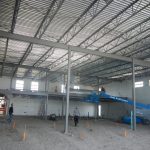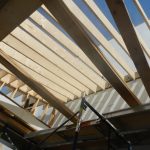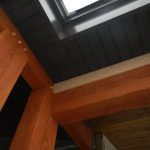Via Cibo
| Silver Ridge Construction Ltd
— 1762 3rd Avenue South, Lethbridge AB —
This project consisted of the renovation of an existing building using steel framing.
Via Cibo
| Silver Ridge Construction Ltd
1762 3rd Avenue South, Lethbridge AB
This project consisted of the renovation of an existing building using steel framing.
Nutrisource Inc
| Silver Ridge Construction Ltd
— Coaldale, AB —
This building contains a 9,920 square foot warehouse space with offices and multiple CRU’s.
Nutrisource Inc
| Silver Ridge Construction Ltd
Coaldale, AB
This building contains a 9,920 square foot warehouse space with offices and multiple CRU’s.
Prime Grand Central Plaza
| Silver Ridge Construction Ltd
— Cochrane, AB —
This retail plaza located in Cochrane Alberta, consists of three buildings totaling 22,800 square feet. It is a wood framed building that allows for a maximum of eight commercial retail units and one restaurant.
Prime Grand Central Plaza
| Silver Ridge Construction Ltd
Cochrane, AB
This retail plaza located in Cochrane Alberta, consists of three buildings totaling 22,800 square feet. It is a wood framed building that allows for a maximum of eight commercial retail units and one restaurant.
Farm Credit Canada
| Silver Ridge Construction Ltd
— Lethbridge, AB —
Farm Credit Canada is a wood framed building on a concrete foundation that was completed in 2017.
Farm Credit Canada
| Silver Ridge Construction Ltd
Lethbridge, AB
Farm Credit Canada is a wood framed building on a concrete foundation that was completed in 2017.
Silver Ridge Construction – New Office Building
| Silver Ridge Construction Ltd
— 575 WT Hill Blvd. South Lethbridge, AB —
Located in WT Hill subdivision, the Silver Ridge Construction office is a two-storey wood construction with brick façade, precast elements and steel canopies. The building contains a 2200 square foot two-storey office and warehouse space.
Silver Ridge Construction – New Office Building
| Silver Ridge Construction Ltd
575 WT Hill Blvd. South Lethbridge, AB
Located in WT Hill subdivision, the Silver Ridge Construction office is a two-storey wood construction with brick façade, precast elements and steel canopies. The building contains a 2200 square foot two-storey office and warehouse space.
KB Heating – Office and Shop
| Ian Moxon Architect
— 3569 32 Avenue North, Lethbridge AB —
Completed in 2018, this project consists of both wood framed and pre-engineered steel construction. Wood framing was used to complete a single storey reception, office, and board room area. Pre-engineered steel was used to complete a shop containing custom overhead doors and a mezzanine staff room.
KB Heating – Office and Shop
| Ian Moxon Architect
3569 32 Avenue North, Lethbridge AB
Completed in 2018, this project consists of both wood framed and pre-engineered steel construction. Wood framing was used to complete a single storey reception, office, and board room area. Pre-engineered steel was used to complete a shop containing custom overhead doors and a mezzanine staff room.
Granite Plus
| Silver Ridge Construction
— 4010 30 Street North, Lethbridge, AB —
This project is a pre-engineered steel framed building on a concrete foundation. Completed in 2018, this building contains a showroom for clients and shop complete with a crane rail.
Granite Plus
| Silver Ridge Construction
4010 30 Street North, Lethbridge, AB
This project is a pre-engineered steel framed building on a concrete foundation. Completed in 2018, this building contains a showroom for clients and shop complete with a crane rail.
The Gap
| Silver Ridge Construction Ltd
— Lethbridge, AB —
The steel framed building located in south Lethbridge Alberta, was completed in 2013.
The Gap
| Silver Ridge Construction Ltd
Lethbridge, AB
The steel framed building located in south Lethbridge Alberta, was completed in 2013.
Fox Denture Clinic
| Silver Ridge Construction Ltd
— Lethbridge, AB —
This wood framed project is a single storey dental office complete with two adjacent CRU’s in southeast Lethbridge.
Fox Denture Clinic
| Silver Ridge Construction Ltd
Lethbridge, AB
This wood framed project is a single storey dental office complete with two adjacent CRU’s in southeast Lethbridge.
Kustom Autobody
| Southwest Design & Construction Ltd.
— Coaldale, Alberta —
This building addition consisted of a pre-engineered frame on a concrete grade beam & screw pile foundation. The interior mezzanine, designed by BCB, is a steel frame structure which houses office & meeting space and a lunch area above the main work floor. The conditions of this job included ensuring proper techniques were used when connecting this building to the already existing buildings on multiple sides and required cost-effective design and a keen attention to detail. In addition to the foundation design, BCB Engineering was responsible for building and energy code review, the design of new openings in the existing buildings, and coordinating between the disciplines to ensure the final product was satisfactory to the client. This project was completed in less than a year and was finished in Spring of 2018.
Kustom Autobody
| Southwest Design & Construction Ltd.
Coaldale, Alberta
This building addition consisted of a pre-engineered frame on a concrete grade beam & screw pile foundation. The interior mezzanine, designed by BCB, is a steel frame structure which houses office & meeting space and a lunch area above the main work floor. The conditions of this job included ensuring proper techniques were used when connecting this building to the already existing buildings on multiple sides and required cost-effective design and a keen attention to detail. In addition to the foundation design, BCB Engineering was responsible for building and energy code review, the design of new openings in the existing buildings, and coordinating between the disciplines to ensure the final product was satisfactory to the client. This project was completed in less than a year and was finished in Spring of 2018.
Water Tower Restaurant
| Bergen & Associates
— Lethbridge, AB —
The task of converting a water tower into a restaurant is no small feat. The original water tower was analysed with finite element modelling software to design the new window openings in the shell, and to analyse the additional weight of the crown and new snow drift load on the roof. A new double helix stairwell was designed and constructed around the centre shaft where an elevator is now installed. Three floors were installed inside the original tank and all of this was completed more than 100’ above grade.
Water Tower Restaurant
| Bergen & Associates
Lethbridge, AB
The task of converting a water tower into a restaurant is no small feat. The original water tower was analysed with finite element modelling software to design the new window openings in the shell, and to analyse the additional weight of the crown and new snow drift load on the roof. A new double helix stairwell was designed and constructed around the centre shaft where an elevator is now installed. Three floors were installed inside the original tank and all of this was completed more than 100’ above grade.
McDonalds Fairway – Play Place Addition
| Unity Construction Management
— Lethbridge, AB —
The Fairway McDonald’s restaurant received a new Play Place addition. The building addition is of wood construction with large windows.
McDonalds Fairway – Play Place Addition
| Unity Construction Management
Lethbridge, AB
The Fairway McDonald’s restaurant received a new Play Place addition. The building addition is of wood construction with large windows.
CIBC – Southgate Retail
| Silver Ridge Construction Ltd.
— Lethbridge, AB —
The single storey bank was designed using conventional steel construction. The building has a large glazed entry vestibule tower, brick and aluminum panels.
CIBC – Southgate Retail
| Silver Ridge Construction Ltd.
Lethbridge, AB
The single storey bank was designed using conventional steel construction. The building has a large glazed entry vestibule tower, brick and aluminum panels.
West Gate Centre – Building B (Browns)
| Wesbridge Construction Ltd.
— Lethbridge, AB —
Browns Socialhouse restaurant is a single storey conventional steel building with lots of glazing around the exterior walls. The main focal point of the building is the covered glass trellis patio that allows the patio to be used year-round.
West Gate Centre – Building B (Browns)
| Wesbridge Construction Ltd.
Lethbridge, AB
Browns Socialhouse restaurant is a single storey conventional steel building with lots of glazing around the exterior walls. The main focal point of the building is the covered glass trellis patio that allows the patio to be used year-round.
Standoff Grocery Store – Kainai Market Place
| Alvin Reinhard Fritz Architect
— Standoff, AB —
A new grocery store was designed and constructed to fill an important need in Standoff, AB. The store is constructed from insulated concrete formed walls around the perimeter and a conventional steel roof. A steel mezzanine inside provides an overlooking inviting space. The front entrance includes heavy timber construction and open web wood trusses that provide a warm welcome.
Standoff Grocery Store – Kainai Market Place
| Alvin Reinhard Fritz Architect
Standoff, AB
A new grocery store was designed and constructed to fill an important need in Standoff, AB. The store is constructed from insulated concrete formed walls around the perimeter and a conventional steel roof. A steel mezzanine inside provides an overlooking inviting space. The front entrance includes heavy timber construction and open web wood trusses that provide a warm welcome.

