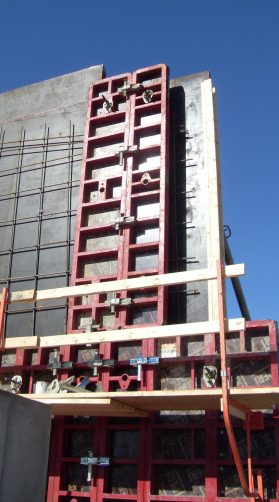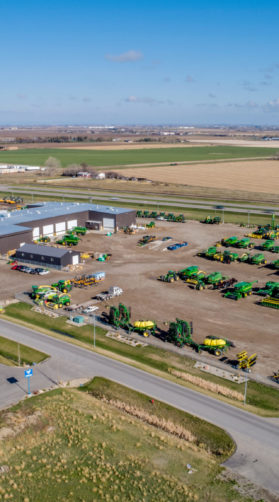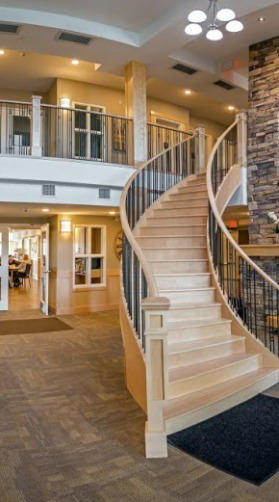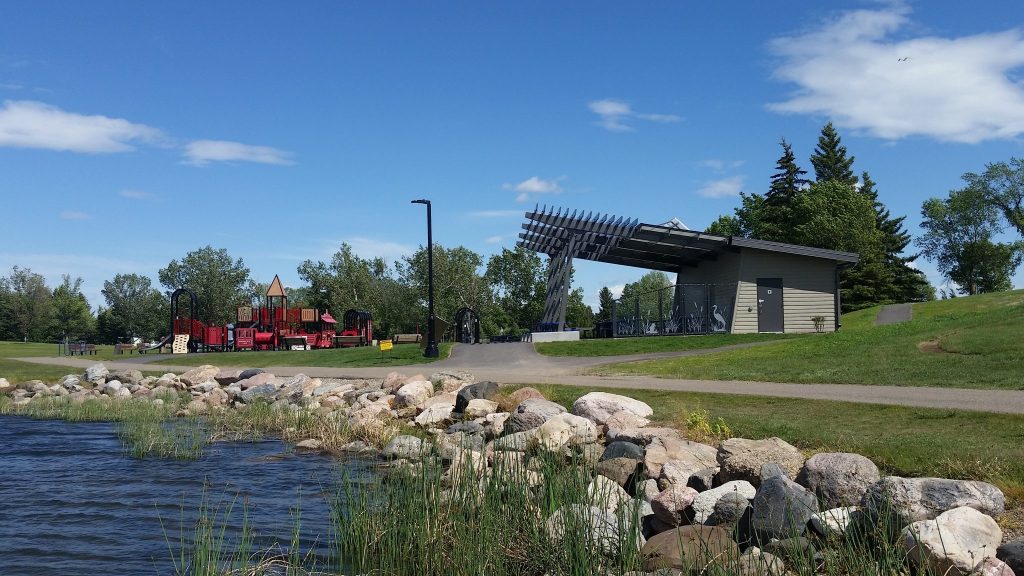Our Projects
BCB Engineering provides structural engineering design in southern Alberta and across western Canada. Specializing in agricultural, industrial, commercial, multi-family residential and institutional design, our firm is committed to ensuring every project is top-quality, cost-effective and done in as timely a manner as possible.

Agricultural
BCB Engineering designs a diverse number of agricultural-based buildings and structures, including dairy, hog and chicken barns, bins, silos and hay storage buildings. Our firm can also provide structural designs for manure containment facilities, silage pits, grain handling facilities and fertilizer storage and production facilities, as well as foundations.
Industrial
Our expertise in the industrial sector is extensive, including structural design for warehouses, industrial condominium units, manufacturing plants, food processing facilities, modular structure facilities and silos. We also design equipment for the industrial sector, including cranes, pipe racks, platforms and foundations for pre-engineered steel buildings.


Commercial
BCB Engineering can provide structural design for almost any commercial need, including office buildings, box stores, restaurants and banks
Multi-Family Residential
Our team plans and designs apartment buildings and condominium units of any size and scale. We also design town and row housing as well as duplex and four-plex buildings.

Institutional
BCB Engineering is pleased to work with municipal, provincial or federal governments on the structural design for institutional projects such as schools, hospitals and assisted living facilities.
